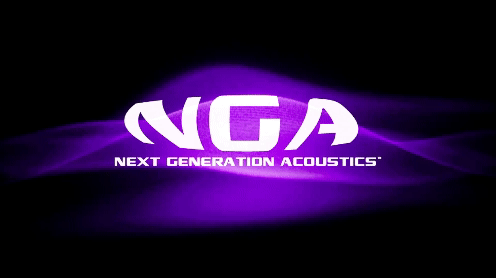Vocal Booth / Isolation Room
Creating a Vocal Booth / Isolation Room

When it comes to creating a vocal booth or isolation room, acoustic treatment is the number one component to consider. To achieve a clean and clear isolated track, reducing the reverberation to a bare minimum is the goal. This will allow for any desired effects, delays or reverb to be added during the mixing process or post production by the engineer. Using this tracking and mixing process has become very common in the recording industry. As daw software becomes more powerful and plugins become exceedingly better engineers prefer to have complete control over how much reverb/effects are on a vocal. It is common for a vocal booths to have anywhere between 40% up to 100% room coverage. This will eliminate any flutter echo and distortion present in a room. To calculate 40% coverage use this simple equation to find you vocal booth's coverage requirements..
First find the total square footage (room length x room width) of the room. Then multiply the total square footage by .40 The resulting number is how many square feet of acoustical treatments you will need to achieve 40% room coverage and make a substantial change in the acoustical properties of the room.
Here's an example -
If you have a room that is 10 feet by 14 feet then the total square footage is 140 square feet. If you multiply that .40 the total is 56. That means you need a total of 56 square feet of acoustical treatments at minimum to achieve the desired acoustical environment for your room. The recommended coverage can be achieved by any combination of acoustic panel sizes we offer.
Examples:
- 14 Broadband Column Panels (4ftx1ft) = 56 sq/ft of treatment
- 7 Large Broadband Panels (4ftx2ft) = 56 sq/ft of treatment
- 28 Medium Column Panels (2ftx1ft) = 56 sq/ft of treatment
Either of these options will work to treat your space.
Make sure to take the ceiling into consideration when designing your vocal booth. Sound reflects off of the ceiling just like any other surface. It is ideal to install treatment on the ceiling space right above where the artist is recording in your booth/isolation room.
Remember that 40% coverage is considered the bare minimum for an isolation room and it usually is a good idea to surpass that if you have the available wall/ceiling space and it's within your budget.
